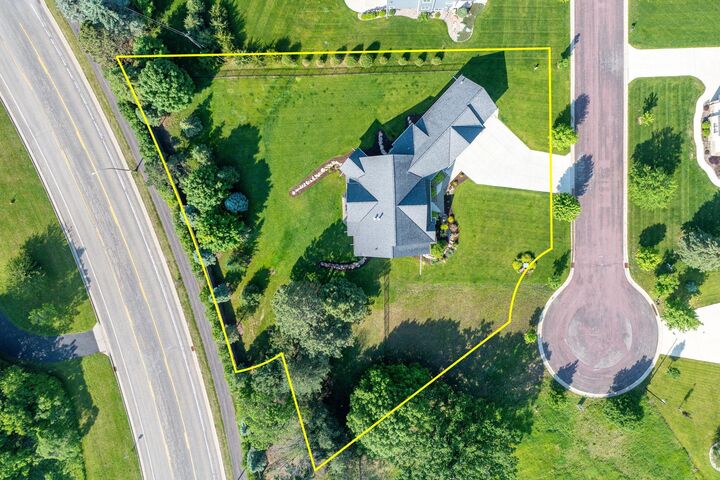

Listing Courtesy of:  NORTHSTAR MLS / Century 21 Atwood / Candee Deichman
NORTHSTAR MLS / Century 21 Atwood / Candee Deichman
 NORTHSTAR MLS / Century 21 Atwood / Candee Deichman
NORTHSTAR MLS / Century 21 Atwood / Candee Deichman 1005 Applewood Court Mankato, MN 56001
Pending (125 Days)
$1,170,000
MLS #:
6692670
6692670
Taxes
$9,281(2024)
$9,281(2024)
Lot Size
0.99 acres
0.99 acres
Type
Single-Family Home
Single-Family Home
Year Built
2019
2019
Style
One
One
School District
Mankato
Mankato
County
Blue Earth County
Blue Earth County
Listed By
Candee Deichman, Century 21 Atwood
Source
NORTHSTAR MLS
Last checked Jul 30 2025 at 4:49 PM GMT+0000
NORTHSTAR MLS
Last checked Jul 30 2025 at 4:49 PM GMT+0000
Bathroom Details
- Full Bathrooms: 2
- 3/4 Bathroom: 1
- Half Bathroom: 1
Interior Features
- Cooktop
- Dishwasher
- Disposal
- Dryer
- Electronic Air Filter
- Exhaust Fan
- Gas Water Heater
- Microwave
- Range
- Refrigerator
- Wall Oven
- Washer
- Water Softener Owned
Subdivision
- Ironwood Estates
Lot Information
- Many Trees
Property Features
- Fireplace: 2
- Fireplace: Family Room
- Fireplace: Gas
- Fireplace: Living Room
Heating and Cooling
- Baseboard
- Ductless Mini-Split
- Forced Air
- Fireplace(s)
- Radiant Floor
- Central Air
Basement Information
- Daylight/Lookout Windows
- Egress Window(s)
- Finished
- Full
- Walkout
Exterior Features
- Roof: Asphalt
Utility Information
- Sewer: City Sewer/Connected
- Fuel: Natural Gas
Parking
- Attached Garage
- Concrete
Stories
- 1
Living Area
- 4,679 sqft
Location
Listing Price History
Date
Event
Price
% Change
$ (+/-)
Jun 02, 2025
Price Changed
$1,170,000
-3%
-30,000
Estimated Monthly Mortgage Payment
*Based on Fixed Interest Rate withe a 30 year term, principal and interest only
Listing price
Down payment
%
Interest rate
%Mortgage calculator estimates are provided by C21 Atwood and are intended for information use only. Your payments may be higher or lower and all loans are subject to credit approval.
Disclaimer: The data relating to real estate for sale on this web site comes in part from the Broker Reciprocity SM Program of the Regional Multiple Listing Service of Minnesota, Inc. Real estate listings held by brokerage firms other than Atwood are marked with the Broker Reciprocity SM logo or the Broker Reciprocity SM thumbnail logo  and detailed information about them includes the name of the listing brokers.Listing broker has attempted to offer accurate data, but buyers are advised to confirm all items.© 2025 Regional Multiple Listing Service of Minnesota, Inc. All rights reserved.
and detailed information about them includes the name of the listing brokers.Listing broker has attempted to offer accurate data, but buyers are advised to confirm all items.© 2025 Regional Multiple Listing Service of Minnesota, Inc. All rights reserved.
 and detailed information about them includes the name of the listing brokers.Listing broker has attempted to offer accurate data, but buyers are advised to confirm all items.© 2025 Regional Multiple Listing Service of Minnesota, Inc. All rights reserved.
and detailed information about them includes the name of the listing brokers.Listing broker has attempted to offer accurate data, but buyers are advised to confirm all items.© 2025 Regional Multiple Listing Service of Minnesota, Inc. All rights reserved.




Description